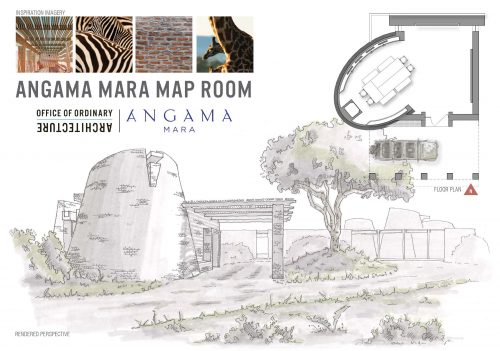
"I’ve always been fascinated by maps and cartography. A map tells you where you’ve been, where you are, and where you’re going — in a sense it’s three tenses in one." - Peter Greenway
It all started with a text message from a good friend asking, “How do you design a building?” We wondered exactly how to sum up years of education and a decade of architectural practice via WhatsApp to a friend on the other side of the world. While we tried to do our best to distill the design process into a few text messages, we quickly realized that Tyler may have been trying to do something a bit more challenging than it might first seem. This fateful text message turned into a one-of-a-kind opportunity.
Daniel and I have had the privilege of knowing Tyler and Shannon Davis (Angama’s regional directors) for years and we had the opportunity of visiting them at Angama years before that WhatsApp conversation. We had seen our share of safari lodges during travels across Namibia and Zimbabwe before we came to Kenya but on arriving at Angama Mara we knew this place was special. We admired the beautiful lodge and tents and mused that designing for a site like the Mara would be a dream project.
Fast forward to almost 4 years later and we learned that Tyler’s text message had been spurred by Angama’s need for a map room. The team had successfully brought several smaller structures into existence in recent years, but this new project seemed to require a bit more complexity than they were used to tackling by themselves. A few texts later, still trying to provide design assistance via cell phone, Shannon and Tyler came up with an idea and got Nicky on board. Would we be willing to come to Kenya and design the Map Room in person? The timing couldn’t have been better as I had just left a large local firm to found The Office of Ordinary Architecture and suddenly had the space to take on a such a project. Would we want to come to Angama and tackle a project we had fantasized about for years? We jumped at the chance and booked flights to return to the Mara.
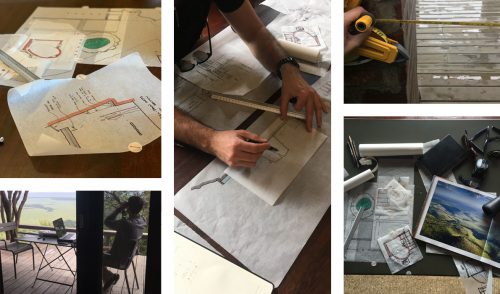
When we arrived back at Angama Mara we hit the ground running. The goal was tricky - to utilize the existing architectural language to create an entirely new type of space which had very few architectural precedents, and to have a rough solution in three days’ time. We immediately set to work studying the design of the original camp by the talented Silvio Rech and Lesley Carstens. Having hauled our newly purchased metric measuring tools, we are Americans after all, with us (bush plane baggage limits be damned) so that we could wrap our heads around the scale of the existing buildings, we took copious measurements, photos, and spent hours debating the existing architectural language and how that might inform the new building.
Daniel and I met with the Angama team to learn about their vision for the building and walking the grounds with them we agreed on the ideal location adjacent to the Pavilion and just north of the Photographic Studio. We turned our luxurious tent into a makeshift drafting studio. Rolls of trace paper and architectural scales littered our Fermob table. We kept binoculars nearby for elephant spotting during breaks from sketching but, aside from an occasional game drive, we spent our days drawing away as we crafted the design.
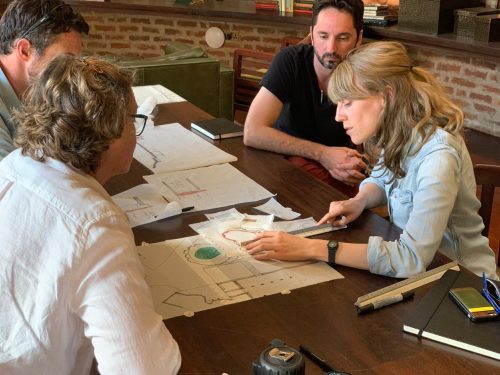
The space itself serves several vital roles in the guest experience: orientation, educational exploration, and embarkation. The building and maps within will offer the often travel weary and disoriented lodge guests a sense of place within a variety of contexts. The centerpiece of the space is to be a new monumental steel map sculpture by Simon Bannister which will serve as the primary tool of orientation and wildlife tracking. The Map Room is also the defacto starting point for the guests’ first safari as well as somewhere guests reconvene after their drive to share experiences and sighting information. The specific locations of certain species can be illustrated by guests and guides on the Bannister map, creating a visual log of where mammals have been seen that day.
On our last day at Angama, we returned our tent to its previous luxurious state, rolled up our drawings, and carried everything to the lodge’s library to present to the team. We had crafted a vision for a new space that would use many of Angama’s signature elements: Maasai brick, trellises that evoke zebra stripes, and the memorable conical forms that feature in the lodge and Safari Shop. While much of Angama is refined, the Map Room needed to use the existing language mixed with a touch of Indiana Jones to evoke a sense of exploration and history. Our design utilizes a strong rectilinear volume to house the Bannister map and give it a sense of weight and prominence while the conical form creates a home for a table on which to roll out maps and pour over their content. A light fixture over this table is held by a pulley which can raise or lower the fixture, providing flexibility for multiple functions and heightening the sense of adventure. When Nicky, Shannon, and Tyler arrived to look over our drawings we held our breath hoping that it would meet the high bar set by the rest of Angama and we breathed a huge sigh of relief when they approved it.
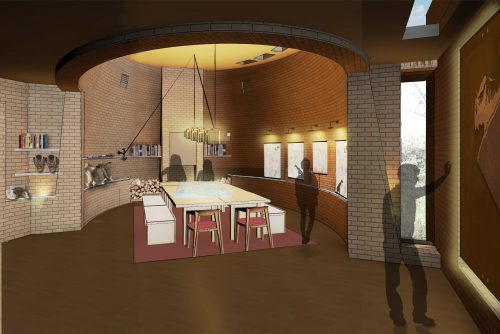
Our second visit to Angama had been the dream even if it had meant significantly more work than our initial vacation in the Mara. While it is truly never easy to leave the Mara, we traveled back to the States excited to continue fleshing out the design, this time with computers instead of in the bush. The design continues to take shape as we now prepare for construction and watching this new structure come to life.
“A map is the greatest of all epic poems. Its lines and colours show the realization of great dreams.” Gilbert H. Grosvenor
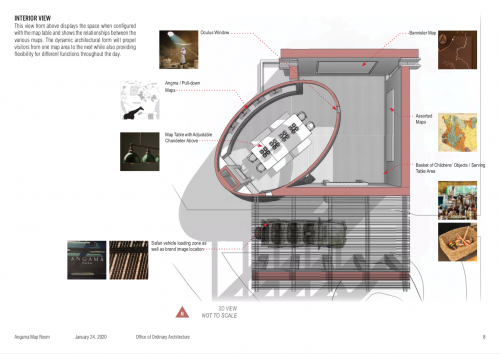
We watched our fellow lodge operators build some lovely rooms for their guests and were greatly inspired by these in particular: The Conservation Room at Singita Kwitonda (Rwanda); The Discovery Room at the Serengeti Four Seasons (Tanzania) and Jao Camp’s Museum and Gallery (Botswana). Our Map Room will be ready to delight our guests by early June 2020.
There will be more stories to follow especially on the making of Simon Bannister’s map masterpiece (only 450kg) and our search for maps at the Royal Geographic Society.
Filed under: Inside Angama
Subscribe for Weekly Stories
Comments (4):
7 February 2020
I could stare at that design render all day! Wonderful to read the origin story of yet another breath taking facility at Angama
4 February 2020
What an exciting project! Can't imagine how much fun it will be to see and know where we are going (or where we have been) Love the fact that it will blend in so comfortably.
4 February 2020
Beautiful
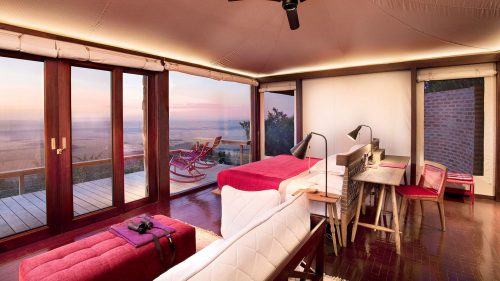
Tented Suites